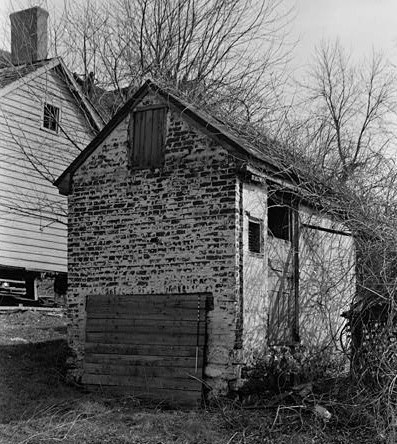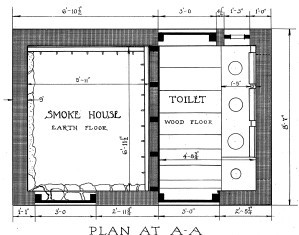|
|
|

1830 Combination Smokehouse
and Outhouse Plans
The Eayres family combined
their smokehouse and outhouse in one building. It was constructed in
Eayrestown, New Jersey sometime between 1789 and 1830.
This combination
smokehouse and outhouse was carefully crafted of brick on a
stone foundation. It was built sometime between 1789 and 1830
for the Eayres family farm. Before indoor plumbing and health
codes, the combination must have seemed like a good idea.
The HABS plans
for this design
include the full floor layout, exterior elevations, a
building section, and iron hardware details.
Smokehouse and
Outhouse Plan Set These plans will
print on 8 1/2x11 paper on most computer printers. Ledger and
larger size prints can also be produced from the same file by
using a large format printer. If you don't have one of those, a
copy shop should be able to provide you with prints.
The Historic
American Buildings Survey is a joint effort of the Library of
Congress and the National Park Service. Read more about their
efforts to preserve America's heritage by visiting their
website:
Built in America To learn more
about the design shown here, search for it by its card
number: NJ0341
|
Sponsors: |
 |
Old-Time Barn Door Hardware
Find attractive, practical, durable old-style barn door
rollers and track, strap hinges, clasps and latches at
Rockler.com. Visit the website to order online, or send
for their complete,
free catalog. |
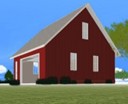 |
Design Your Own Barn, Garage or
Shop
Plan3D is an online service that helps you create a new
barn, garage, workshop or shed and then see how it will
look on your property. View your work from any angle -
inside and out. Scan existing plans into Plan3D and
take a virtual walk-through. Everything
is online and inexpensive. Get started today. |
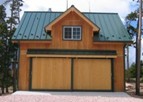 |
Backroad Outbuilding Plans
Choose from a large variety of small barns, pole-barns, country garages,
apartment garages, sheds, horse barns, tractor shelters and more. |
|
|
|
|
|
Sponsors:

Free Energy
Get free electricity from the sun and wind. Build your own inexpensive
wind turbine generators and solar panels.
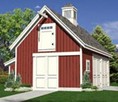
Build Your Own Small Barn
Learn how with 61great building plans at just $29 today. And, you'll
get free, easy, do it yourself building guides.

DIY Pole Barn Plans
Order inexpensive, downloadable plans for pole barns
from 10x12 to 32x40.
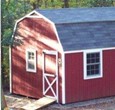
Get 59 Workshop Plans Download
detailed construction drawings and free expert do it yourself building
advice and get access to dozens more free plans.
|

