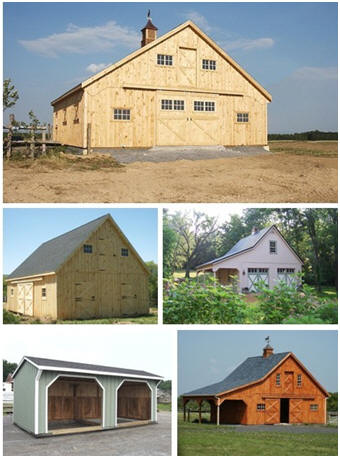|
Free Three and
Four Stall Horse Barn Plans
Download free plans
for beautiful horse barns from BarnToolBox.com

36'x36' Horse Barn Plans
This Gable roof horse barn has four 12'x12' stalls, a
tack room and a wash stall. The 12' wide alley has doors
on both ends. Stairs from the tack room lead up to a
12'x36' loft.
24'x36' Horse Barn Plans
This design has three 12'x12' stalls, a tack room, a
12'x24' hay loft and a 12'x24' front-toback alley with
doors on both ends.
More Designs with Free
Construction Details:
30'x24' Four Stall Horse Barn
24'x24' Two-Car, Post-Frame Garage with Loft
12'x24'
Run-In-Shed Plans
The
BarnToolBox.com
is a non-commercial, educational website created to help people
with barn construction projects and needs. It provides barn
construction resources, on-line tools and information help you
better understand different aspects of barn construction.
|