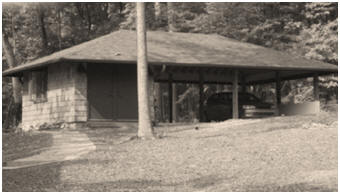Free Plans for a
Combination Carport and Workshop

Build an economical carport
to shelter your vehicles and have a good-sized enclosed workshop
under the same roof.
Chandler Design
Build, of Chapel Hill, North Carolina, offers free downloadable
design drawings for a beautiful and practical pole-frame
carport. It has parking for two vehicles under a wide roof. A
12'x20' enclosed project room opens from the carport. That space
is perfect for your use as a workshop, garden shed, backyard
studio or storage room. A small loft adds a high-and-dry spot
for more storage.
Carports are
inexpensive buildings - usually just a roof on posts.
Unfortunately, they usually look inexpensive too. They're great
for sheltering cars, trucks, ATVs, trailers and boats, but not
usually great for adding value or "curb appeal," to a home. This
design is different. The graceful hip-style roof and the added
project room make it a substantial and valuable
structure.
Read more about the
design here:
Pole Barn Outbuildings by Chandler Design
Build
Get the free, downloadable
design drawings here:
Workshop and Two-Bay Carport Plans from
Chandler Design Build
Chandler Design
Build is an award-winning, green-oriented residential building
company. Their homes and outbuildings reflect the talents of
designer Beth Williams, builder Michael Chandler and a group of
dedicated craftsmen. Visit their website,
www.ChandlerDesignBuild.com
to see their portfolio of completed projects.
|