|
|
|

Cape Cod House
Designs from the Historical American Building Survey
View photos and
measured drawings of floor plans, exterior elevations and
construction details.
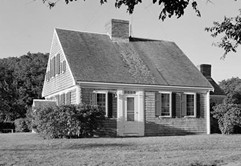
Cape Cod Home
Designs from the Historic American Buildings Survey
According to the
Library of Congress, the Cape Cod house is the simplest of all
New England Colonial houses. It's generally a rectangular frame
house (usually shingled or clapboarded) with a straight
unadorned ridge roof, and a massive chimney centrally located in
line with the front entrance. The type developed from the last
quarter of the 17th century to about 1830, and later enjoyed a
resurgence in post-World War II America. The wide appeal of the
Cape Cod cottage makes it one of the best known forms of
traditional American architecture.
The Library of
Congress list of Cape Cod home designs, shown in photos and
measured drawings, includes seventy three homes built throughout
New England. Although most of the designs are classic gable-roof
cottages, the list also includes homes with gambrel and round or
bow roofs.
The Historic
American Building Survey is a joint effort of the Library of
Congress and the National Park Service. Read more about their
efforts to preserve America's heritage by visiting their
website:
Built in America To learn more
about any of the designs listed here, search for it by its card
number. Then, explore the vast and ever-growing HABS collection
to view related building designs.
|
Sponsors: |
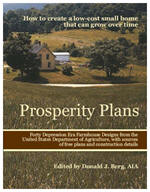 |
Prosperity Plans: How to
Create a Low-Cost Small Home That Can Grow Over Time
This new book
is a complete reprint of the 1935
booklet, Farmhouse Plans, by the U.S. Department of
Agriculture, with forty small "Growing Houses" house designs, in a
twenty-first century edition with Internet sources of free
downloadable copies of the original 1934 working drawings and
construction details. The new book is available on Amazon.com. |
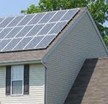 |
Green Living Kit
Get do-it-yourself plans for solar hot water heaters, photo voltaic panels, wind
turbines, solar showers and hot tubs and more. One easy and inexpensive
download does
it all. |
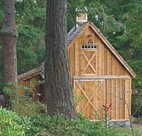 |
Build Your Own Backyard Barn
Learn how to build your own small barn
with 61great building plans at just $29 today. The instant-download set
includes easy, do-it-yourself building guides and comes with a complete,
money-back guarantee. |
|
|
|
|
|
Sponsors:

Enjoy Free Energy Forever
Get free electricity from the sun and wind. Go off grid with your cabin.
Build your own inexpensive wind turbine generators and solar panels with
these DIY plans.
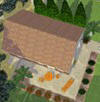
Design Your Own
Home
Plan3D is an online service that helps you create a new home, garage,
shed or barn and then see how it will look on your property.

Backroad Home Plans
Choose from a large variety of country homes: cabins, cottages, barn
homes, rental and camp cabins and garage apartments by some of America's
best known country designers.
|







