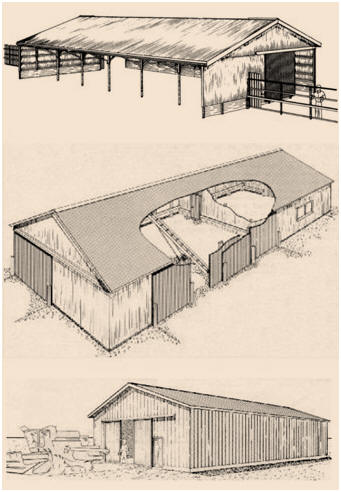Pole Barn Plans from the Canada Plan Service
Download free plans for any
of a variety of practical post-frame pole barns.

Open-End Pole Barn or Shed Plans
from the Canada Plan Service
This four page plan set has details for a general-purpose
livestock, equipment or storage barn that's open on one gable
end. It's structured with clear-span trusses on 6" diameter
poles. It has 11' high side walls and is designed to be built at
40', 50' or 60' wide and in a variety of lengths.
Open-Front Clear-Span Pole Barn Plans from
the Canada Plan Service
This plan gives details for building a pole barn with optional
clear spans of 28', 32', 36' or 40' . It can be built at a width
that's any multiple of 12'. 11'-4" side walls make this a good
design for storage, or for sheltering tractors and large
vehicles.
Pole Barn Plans
from the Canada Plan Service
Plan Set 8311 (Knee Braced)
Plan Set 8312 (Roof Braced)
These practical all-purpose pole barns in 30', 40', 50' and 60'
widths, have high side walls, truss roofs and and come in a
variety of lengths.
Four-Stall Gambrel Roof Horse Pole Barn
with Hay Loft
This pretty design is for a 24' x 40' for three or four horses.
It has a small feed or tack room, four 10'x12' stalls and a wide
work alley. A loft area provides overhead storage for hay and
bedding. The exterior walls are of insulated pole frame
construction using spaced 6 x 6 pressure-treated wood poles on
concrete footings.
The Canada Plan
Service is a co-operative provincial network of agricultural
engineers, design draftspersons and livestock specialists. It is
concerned with the planning, design and construction of modern
farm buildings to serve the needs of Canadian agriculture. The
Service gathers ideas from across the country and develops these
as engineered construction and management recommendations. This
makes the latest building technologies and farmstead management
practices available to all Canadian farmers. Many of their best
construction plans are available, for free, by download from
their website:
Barn and Agricultural Building Plans from
the Canada Plan Service >>>
|