|
Free Garage and Workshop Plans
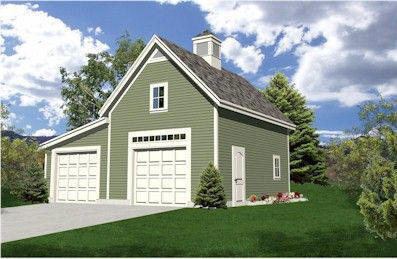
Use the free Oakville Garage Plans to build
your new one, two, or three-car garage or combination garage and
workshop. A big, bright loft adds extra storage space to all of the
configurations.
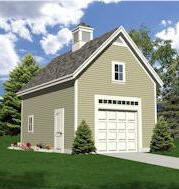 |
Start
with a sturdy one-car garage with a full storage
loft. Then add an extra garage to either side to have a
two-car garage like the one shown above. |
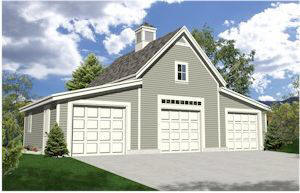 |
Add
garages to both sides for an elegant, coach house style,
three-car garage. |
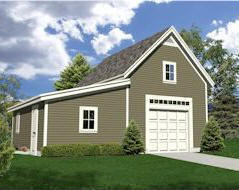 |
Or, add
shed-roof extensions to either or both sides for extra
storage space or to turn your garage into an efficient
woodshop, hobby shop or auto repair workshop. |
The free Oakville
plan set allows you to
build a 16' wide one-car garage now and
expand it later. Or, you can build your
garage with two or three parking bays right away.
Or, add side storage sheds or workshops. The
extra bays are easy-to-build shed-roof
structures. You can match your home's
materials and build your garage at 24,' 26'
or 28' deep. The plans come with a
variety of options and add-ons that let you
customize your garage now or in the future.
With all of the options, you'll be able to create any of more than a dozen
different layouts and have the perfect garage or workshop for your needs.
All layouts include a storage loft, over the
Main Garage, with access by pull-down stairs.
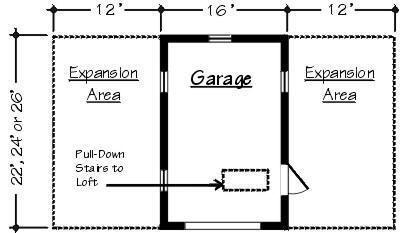
Floor Plan
Dimensions:
Heights: Main Garage Ridge Height - 20'-4",
Main Garage Side-Wall Height - 12'-0", Main
Garage Ceiling Height - 8'-5", Loft Height
at center: 7'-8", Loft Height at the eave
side outside walls: 2'-8", Expansion Shed
Side-Wall Height - 8'-1", Roof Pitch of Main
Garage: 12/12, Roof Pitch of Expansion
Sheds: 3/12
Mean Roof Height:
16' (Most Building Departments will accept the Mean Roof Height
as the overall height for sloped roof buildings)
Doors: Overhead
garage doors are 8' wide and 7' high.
One-Car Garage Building Areas: 16'x24' -
384 SF,
16'x26' - 416 SF, 16'x28' - 448 SF
Expansion Shed Building Areas: 12'x24' - 288
SF, 12'x26' - 312 SF, 12'x28' - 336 SF
What's Included on the plans?
|
1/4" Scale Floor Plans
1/4" Scale Roof and Loft Framing Plans
1/4" Scale Exterior Elevations
1/4" Scale Building Section
Builder's Specifications
|
3/4" Scale Wall Sections
1" Scale Footing Details
Structural Frame Isometric
Door & Window Framing Details
Expansion Garage Drawings
|
The plan set
that you'll receive includes optional foundation and slab details to suit your
needs. They include drawings for a variety
of options and expansion sheds. Material
lists may be printed here:
Make sure
that your computer has an up-to-date copy of Adobe
Reader installed. Most new computers do. You'll need
Adobe Reader to download this set of plans. To get a
free copy or to update your old version, just click on
this button:

|