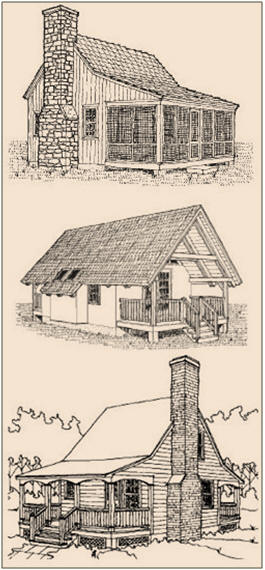Free Cabin and
Cottage Plans from Sheldon Designs

Download
free study plans for any of five attractive
small homes.
You've probably
seen architect Andy Sheldon's beautiful little cabins in home
magazines and on blogs about small house designs. Now you see
for yourself why he's known for careful planning and top quality
drawings and details. Just click on any of the cabins below to
see floor plans and to get free, reduced-size versions of the
construction blueprints.
Mini Cabin Plans
This tiny cabin has just 400 square feet of living
space. But, a 142 square foot porch makes it seem much
bigger. A sleeping loft overlooks the fireplace in the
living/dining area below.
Saphire Cottage Plans
The 582 square foot Saphire Cottage features a
living/dining room, a kitchen, a bedroom, two bathrooms
and a sleeping loft, all in a small and practical
layout. Two big porches extend the living space to the
outdoors.
Alturas Pole-Frame Cabin Plans
This cabin is planned for post-frame construction, using
6x6 posts to minimize site disturbance. It has a great
room, kitchen, bedroom, loft, two bathrooms and more.
Classic Cabin 3 Plans
This design has a 24'x32' main floor plan with a loft
above. There are two bathrooms and a 320 square foot
front porch.
Vacation Cabin Plans
This little cabin measures 18'x 24' with 384 square feet
of living area and porches front and back. It was
originally designed for a campground to meet the needs
of a vacation home.
The
reduced-size plans that you can download are not
intended to be construction plans. However, if you like
what you see, you can order full-size prints, material
lists and even mirror-image prints of any of the
designs.
Visit
SheldonDesigns.com to
see all of Andy's designs. You'll be able to download a
free copy of his latest catalog.
|