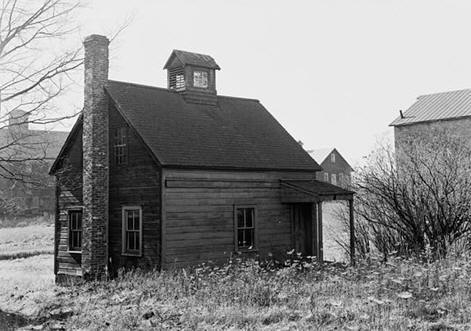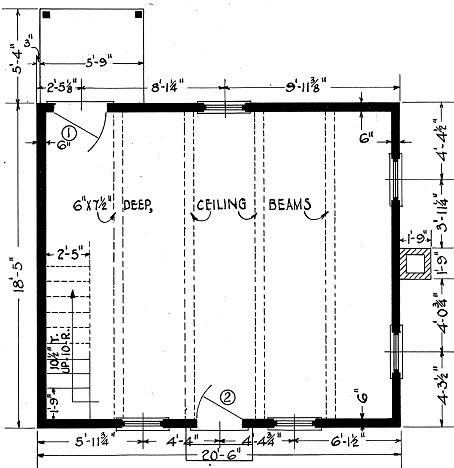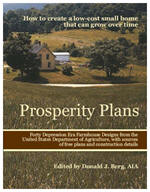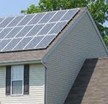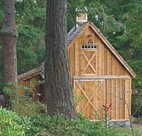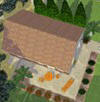1800 Shaker
Friends Cottage Plans
Print plans for a simple,
small cottage that was built by the Shakers in 1800.
This little wood
frame structure was the first building erected by the Shakers'
South Family of Watervliet, near Albany, New York when they opened
their farm in 1800. It is a fine example of the simple but
elegant style of the Shakers' furniture and building designs.
The cottage has just
one room on each of its two floors. The nearly barren spaces were
heated by small wood stoves that were attached by pipes to a
single chimney. Large windows, especially on the East side of
the cottage, would let in plenty of sunlight. An unusual cupola
gave more light and ventilation to the upper floor.
The Shakers
themselves lived in large communal, dorm-like dwellings. A
little cottage like this one would most likely be for
temporary lodging for visiting friends, family members or
business associates.
A plan set for the
Shaker Friends Cottage is
available from the Historical American Buildings Survey through
the link below. The two-page drawing set has floor plans,
exterior elevations, building sections and construction details.
The original building and most other buildings at the Watervliet
community have been demolished.
Shaker Friends Cottage Plan Set
These plans will print on 8 1/2x11 paper on most computer
printers. Ledger and larger size prints can also be produced
from the same file by using a large format printer. If you don't
have one of those, a copy shop should be able to provide you
with prints.
The Historic
American Buildings Survey is a joint effort of the Library of
Congress and the National Park Service. Read more about their
efforts to preserve America's heritage by visiting their
website:
Built in America To learn more
about the cottage shown here, search for it by its card
number: NY0070

